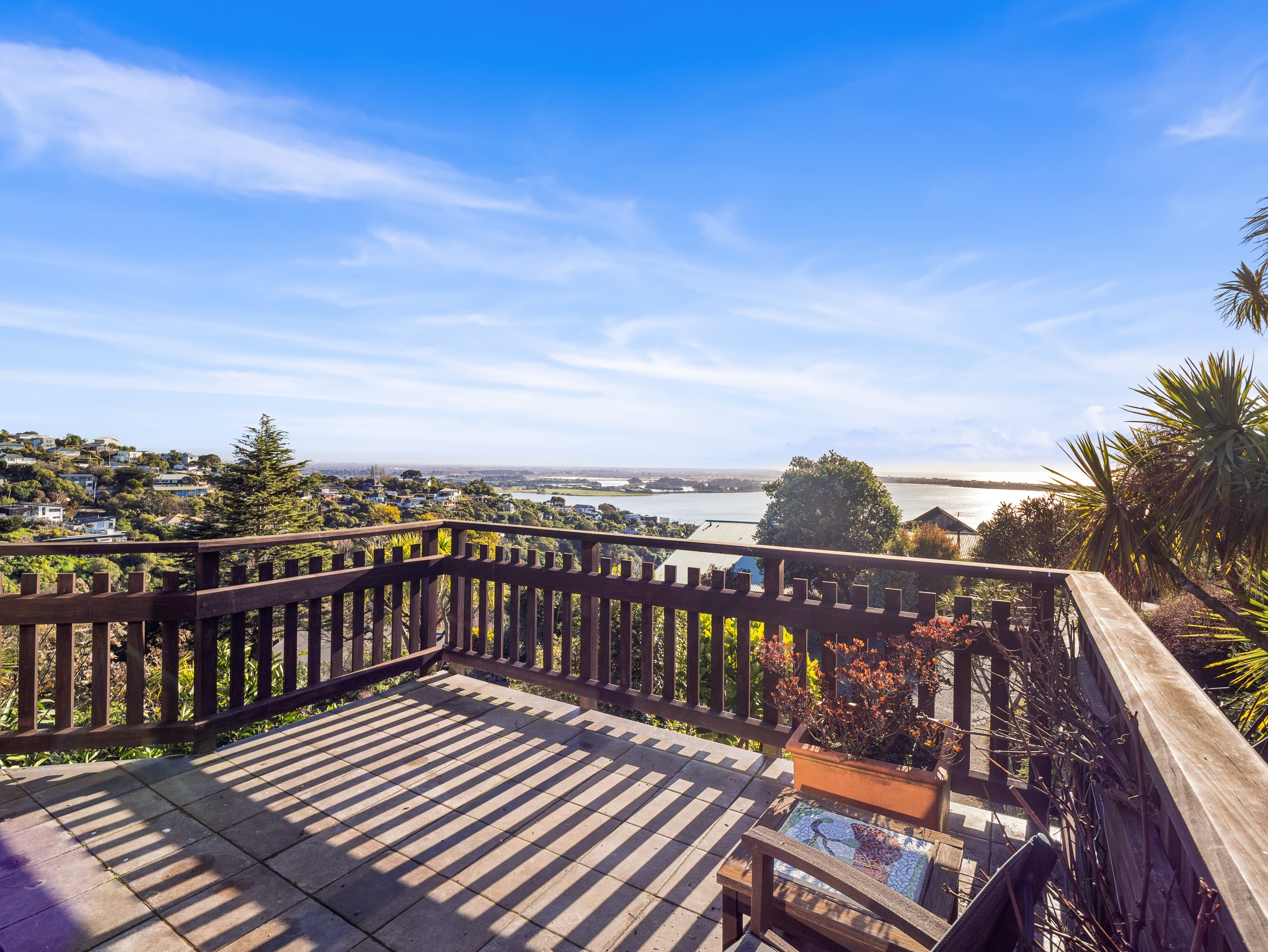Sold By
- Loading...
- Photos
- Description
House in Mount Pleasant
Timeless 1970's Opportunity - As is, Where is
- 4 Beds
- 2 Baths
- 1 Car
For property information, please go to: https://www.propertyfiles.co.nz/property/87Soleares
Offered to the market for the first time in over five decades, this much-loved 1970s home is a true time capsule - beautifully preserved and proudly positioned on the mid slopes of Mt Pleasant.
Designed with hallmark 70s features - timber and block cladding, wooden accents, pitched ceilings and expansive glazing - this four-bedroom, two-bathroom home captures stunning views stretching from the Estuary and Pegasus Bay to the Kaikouras and Southern Alps.
The open-plan living and dining areas are perfectly oriented to maximise sun, shelter, and views.
The refurbished kitchen tastefully blends modern convenience with the home's origins while offering updated functionality for contemporary living. The primary bedroom is conveniently located on the main floor with a dual-access bathroom, while the lower level features two additional double bedrooms and one single, which could be utilised as an office or a child's bedroom. This lower level also includes a second bathroom and an internal access garage for added practicality.
A heat pump and separate laundry complete the home's easy liveability. Set on a generous 911sqm site with established gardens, flat lawn, and sun-soaked decking, this is a home made for relaxed outdoor living.
Enjoy close proximity to parks, cafes, the beach, coastal pathway and local amenities, all while being zoned for both Mt Pleasant and Redcliffs Primary Schools. Whether you choose to embrace the home's original charm or update to your taste, this is a rare and special offering selling 'As is, Where is' in a tightly held location.
Auction: To be held from 5pm, Wednesday 20 August at Sumner Surf Life Saving Club (unless sold prior).
Want to watch the auction online? Go to https://rwferrymead.co.nz/auctions-live
- Dining Room
- Living Room
- Electric Hot Water
- Heat Pump
- Open Plan Kitchen
- Modern Kitchen
- Designer Kitchen
- Separate WC/s
- Separate Bathroom/s
- Ensuite
- Electric Stove
- Tandem Garage
- Single Garage
- Long Run Roof
- Weatherboard Exterior
- Northerly and Westerly Aspects
- City Views
- City Sewage
- Town Water
- Right of Way Frontage
- Above Ground Level
- Shops Nearby
- Public Transport Nearby
See all features
- Fixed Floor Coverings
- Rangehood
- Dishwasher
- Blinds
- Curtains
- Wall Oven
- Cooktop Oven
- Garage Door Opener
See all chattels
OPA31733
911m² / 0.23 acres
1 garage space
1
4
2
