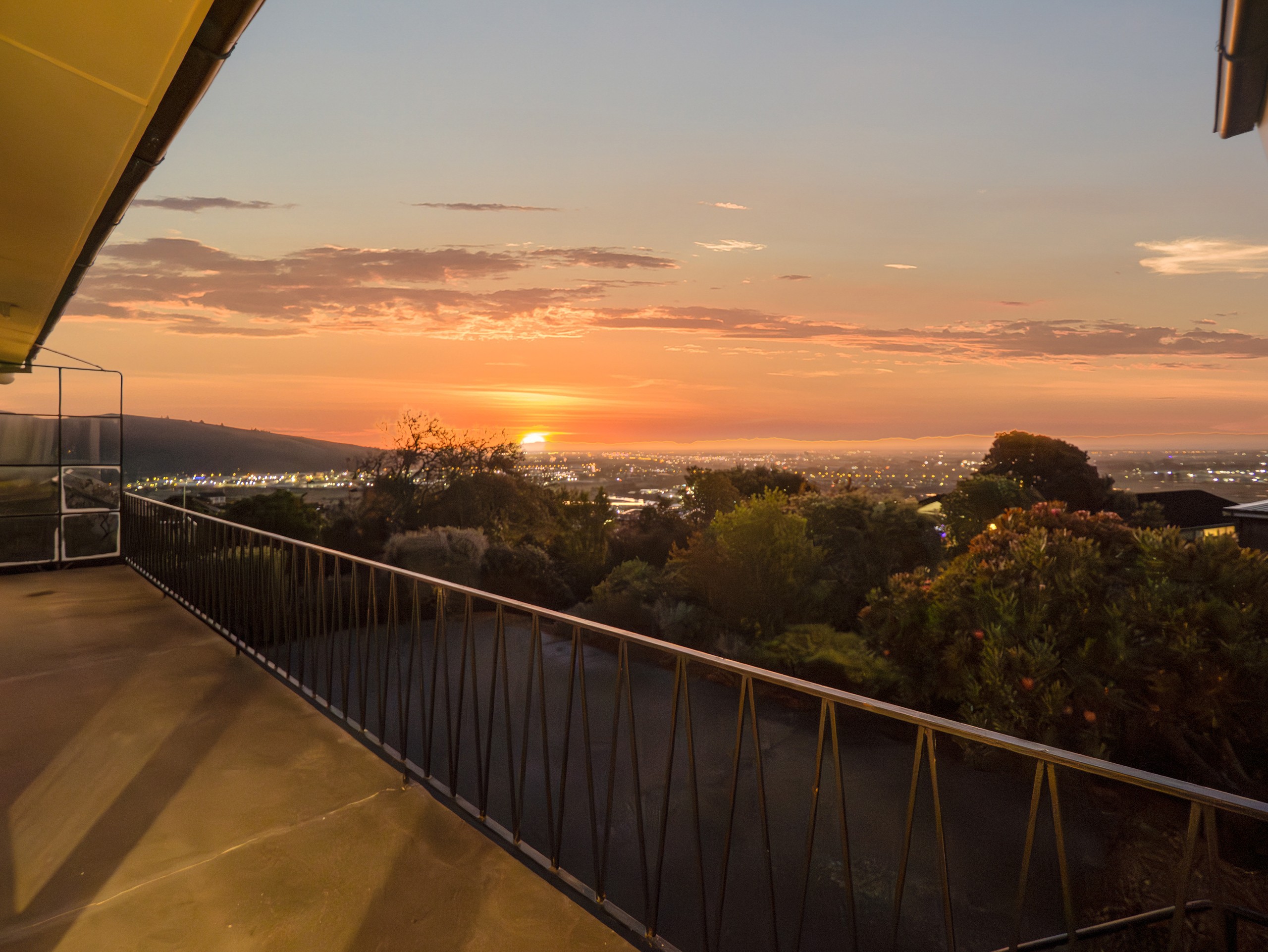Sold By
- Loading...
- Photos
- Description
House in Mount Pleasant
Final Week! Mid-Century Authenticity on 1128m²
- 3 Beds
- 1 Bath
- 3 Cars
For property information, please go to: https://www.propertyfiles.co.nz/property/304CannonHill
Framing an uninterrupted view from city to sea and plains to peaks, this mid-century original combines its 1960s design pedigree with untapped potential on a prime lower-slope position in Mount Pleasant.
Occupying a rare 1128sqm parcel of flat land, the home's generous scale is matched by a sun-soaked setting from morning to evening and backed by a leafy reserve offering both privacy and shelter from the easterly.
Largely untouched, the interiors remain a time capsule of their era. Full-height glazing amplifies the outlook, Oregon beams track the ceiling, and rimu joinery, including a charming built-in bar, retains the home's distinct identity.
The kitchen has been sympathetically updated in line with the home's mid-century design, while expansive living zones, a dining room, and dual decks make full use of the site, capturing sweeping views by day and city lights by night.
Three bedrooms, plus a study that has the potential to be converted to an ensuite or walk-in robe, are supported by a dedicated laundry, family bathroom, separate toilet, and an additional shower room, reinforcing the home's generous single-level layout.
Below, a three-car garage and workshop are a genuine hillside rarity, offering enormous space and value for collectors, creatives, or anyone needing additional storage.
Just steps from Mt Pleasant Primary, this hillside original will resonate with mid-century enthusiasts, offering breathtaking vistas, genuine privacy, and scope to rework the layout without compromising its character.
Please contact The Standevens for more information.
Auction Thursday 3 July from 11am, Ray White, Level 2, 76 Hereford Street (Not selling prior)
Want to watch the auction online? Go to https://rwferrymead.co.nz/auctions-live
- Family Room
- Dining Room
- Living Room
- Study
- Workshop
- Electric Hot Water
- Heat Pump
- Standard Kitchen
- Separate Dining/Kitchen
- Separate Shower
- Separate WC/s
- Separate Bathroom/s
- Separate Lounge/Dining
- Bottled Gas Stove
- 2+ Car Garage
- Partially Fenced
- Iron Roof
- Northerly Aspect
- Bush Views
- City Views
- City Sewage
- Town Water
- Above Ground Level
- Public Transport Nearby
See all features
- Blinds
- Wall Oven
- Fixed Floor Coverings
- Cooktop Oven
- Dishwasher
- Rangehood
- Heated Towel Rail
- Light Fittings
See all chattels
OPA31656
1,128m² / 0.28 acres
3 garage spaces
1
3
1
