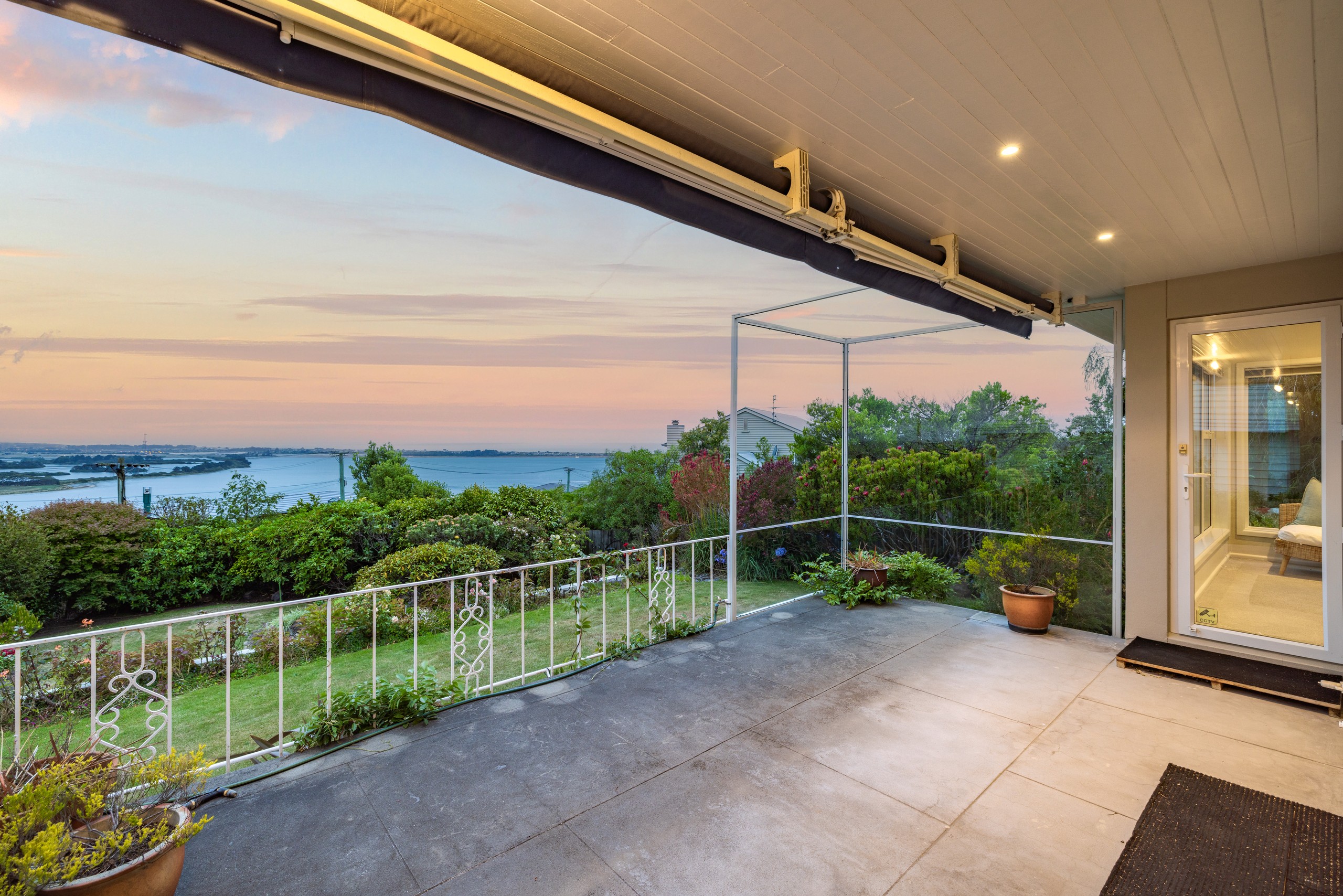Sold By
- Loading...
- Photos
- Description
House in Mount Pleasant
Final Week! Prime Lower Slopes
- 3 Beds
- 2 Baths
- 2 Cars
For the first time in 30 years, this home presents an outstanding opportunity to purchase on the prized lower slopes of Mt Pleasant. A rare 1024m2 section with large double garage, carport and significant off street parking space offers a fabulous proposition for those with extra parking requirements. There is ample room for a boat, camper van, multiple vehicles plus visitors.
Three double bedrooms, large master with ensuite shower and separate toilet. Open plan kitchen, dining. Separate lounge, sunroom and study all enjoy fabulous views.
Main bathroom, bath plus 'wet floor' shower and separate laundry.
Lovely terraced garden, perfect for the trampoline and kids games.
Families will love the space on offer. Relatively flat, outdoor space such as this is seldom found in hill living and this property has it in abundance.
With stunning ever changing views of Alps, city, estuary and ocean from Pegasus Bay to the Kaikoura's from day to night, storms to sunshine. This is an incredible position for those looking for seaside living so close to shops, city, cafes and restaurants. The Coastal Pathway and nearby Sumner and Redcliffs
So much potential is on offer here. Those with design flair will relish the opportunity to modernise and embellish this outstanding position.
Others will move in and enjoy as our owners have for the past 30 years.
Do not delay! Our vendors seriously seek a sale on auction day!
Auction to be held from 5pm, 19th February2025 at the Sumner Surf Life Saving Club (unless sold prior)
Want to watch or bid on the auction online? Go to https://rwferrymead.co.nz/auctions-live
- Study
- Sunroom
- Electric Hot Water
- Heat Pump
- Standard Kitchen
- Open Plan Dining
- Separate Bathroom/s
- Separate WC/s
- Separate Lounge/Dining
- Electric Stove
- Double Garage
- Off Street Parking
- Partially Fenced
- Long Run Roof
- Northerly Aspect
- City Views
- City Sewage
- Town Water
- Street Frontage
- Above Ground Level
See all features
- Heated Towel Rail
- Extractor Fan
- Stove
- Rangehood
- Blinds
- Fixed Floor Coverings
- Dishwasher
- Garage Door Opener
- Light Fittings
- Garden Shed
- Waste Disposal Unit
See all chattels
OPA31294
1,024m² / 0.25 acres
2 garage spaces, 2 carport spaces and 2 off street parks
3
2
