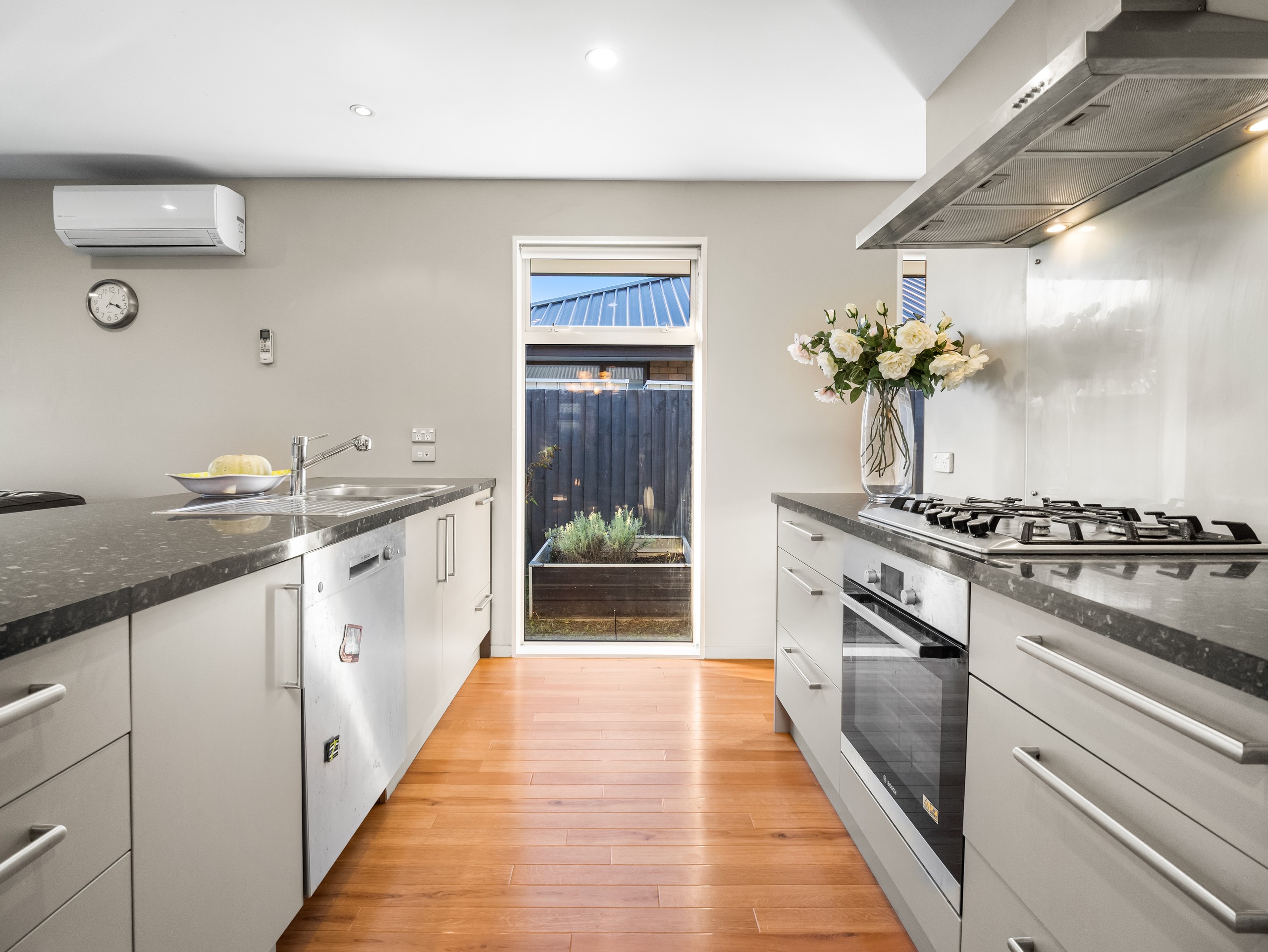Are you interested in inspecting this property?
Get in touch to request an inspection.
- Photos
- Video
- Description
- Ask a question
- Location
- Next Steps
House for Sale in Wigram
Walk In, Fall in Love, Move In.
- 3 Beds
- 2 Baths
- 2 Cars
To download the property files, copy and paste the following link into your browser - https://www.propertyfiles.co.nz/12Edie
Beautifully designed and exceptionally functional, this spacious 214sqm (approx.) home delivers effortless modern living in a sought-after location. From the moment you step through the grand, light-filled entrance, you're welcomed by a sense of space, style, and quality.
The home features three generously proportioned bedrooms, each with built-in wardrobes, while the master enjoys the added luxury of a walk-in robe and sleek ensuite-prioritising both comfort and privacy.
Multiple light-filled living areas provide versatile spaces for families to relax, entertain, or unwind, all positioned to capture natural light throughout the day. At the heart of the home is a designer kitchen with high-end finishes and a fully equipped butler's pantry-perfect for both everyday living and hosting with ease.
Expansive sliding doors create seamless indoor-outdoor flow, opening to private entertaining areas ideal for summer BBQs or relaxed evenings at home. Thoughtful storage solutions have been integrated throughout the property, ensuring everything has its place.
An oversized 6.3m x 7.1m (approx.) garage offers more than just parking-there's room for tools, toys, and a workshop setup. All of this is tucked within a quality neighbourhood, close to parks, top schools, amenities, and transport links.
The vendors have cherished every moment in this home, but the time has come for a new chapter-and they're motivated to make a move.
Enquiries Over $888,000
- Electric Hot Water
- Heat Pump
- Modern Kitchen
- Open Plan Dining
- Separate Bathroom/s
- Ensuite
- Separate WC/s
- Bottled Gas Stove
- Double Garage
- Fully Fenced
- Long Run Roof
- City Sewage
- Town Water
- Above Ground Level
- Public Transport Nearby
- Shops Nearby
See all features
- Wall Oven
- Curtains
- Cooktop Oven
- Rangehood
- Fixed Floor Coverings
- TV Aerial
- Blinds
- Light Fittings
- Garage Door Opener
- Waste Disposal Unit
- Heated Towel Rail
- Dishwasher
- Extractor Fan
See all chattels
OPA31638
536m² / 0.13 acres
2 garage spaces and 2 off street parks
3
2
Agents
- Loading...
Loan Market
Loan Market mortgage brokers aren’t owned by a bank, they work for you. With access to over 20 lenders they’ll work with you to find a competitive loan to suit your needs.
