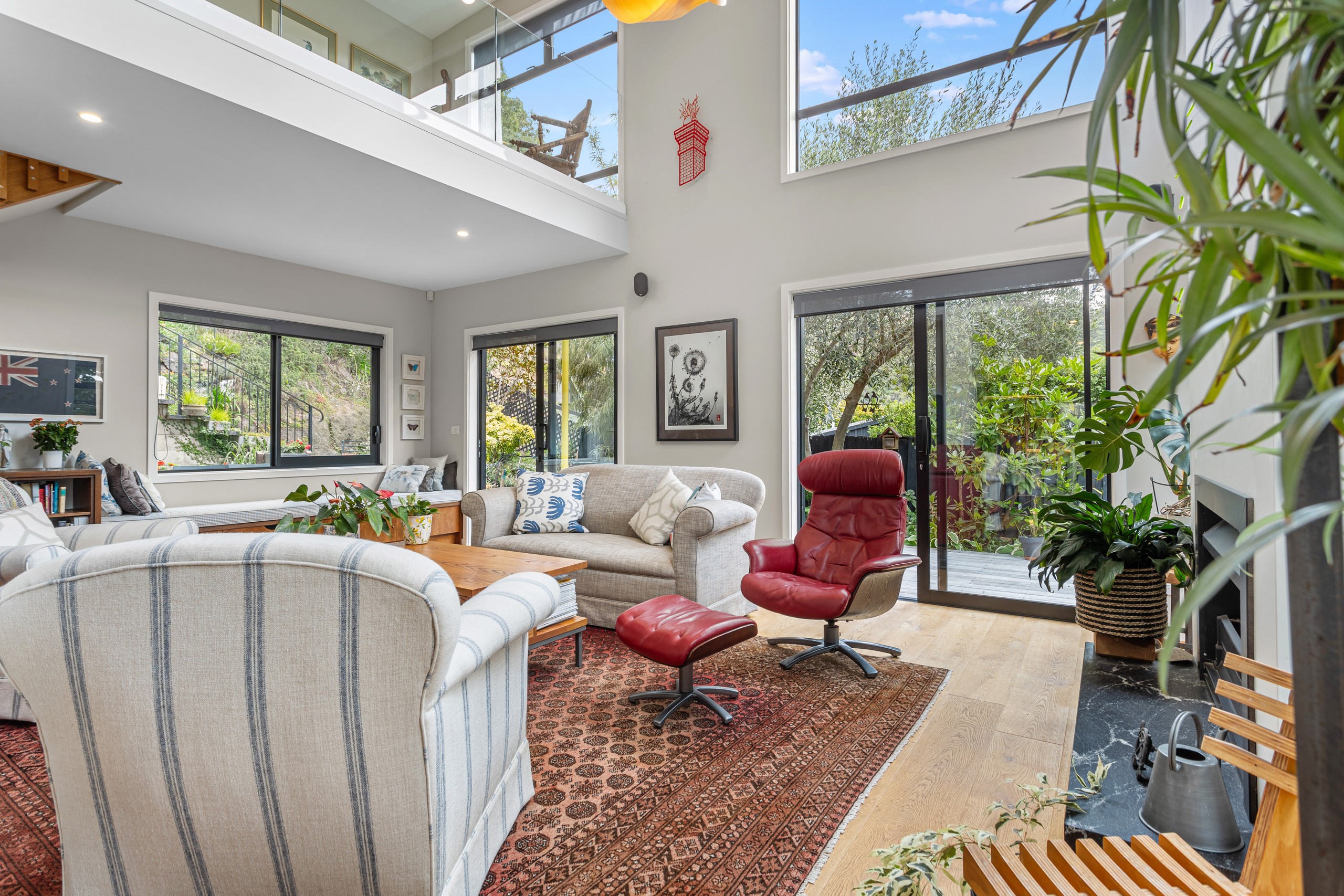Inspection details
- Sunday25May
- Photos
- Video
- Description
- Ask a question
- Location
- Next Steps
House for Sale in Redcliffs
Selling Under RV - Vendors Packing
- 3 Beds
- 2 Baths
- 2 Cars
For property information, please go to: https://www.propertyfiles.co.nz/property/71BayView
Composed by Site Architecture and completed in 2015, this residence establishes a design-forward response to modern living in Moncks Bay.
Wrapped in cedar and concrete block with a concealed garage door for curb-side cohesion, the home's clean-lined exterior gives way to interiors where custom timber joinery and engineered oak flooring are lifted by a sunlit bench seat that brings function and familiarity.
Defined by subtle separation and soaring scale, the open-plan layout distinguishes living from dining beneath a dramatic double-height void, while the granite-finished kitchen and butler's pantry ensure form meets finesse at the heart of the home.
Connection to the great outdoors is effortless and elevated, stepping out to terraced gardens and a boardwalk that draws the eye to a viewing platform above the estuary, framing both sea air and spectacular sunsets.
A gallery-style sitting room joins three upper-level bedrooms and two bathrooms, with the master suite offering a moment of calm through its generous proportions, refined ensuite, walk-in robe, and inbuilt desk that lends flexibility to daily life.
With four heat pumps, a gas fire, full insulation and double glazing, climate control is both deliberate and discreet, while an additional guest toilet on the ground level and considered storage solutions introduce ease and everyday order.
With Barnett Park just down the street, it's the perfect place for dog walks and outdoor recreation. Positioned between Redcliffs and Sumner, and the coastal pathway, Estuary at your doorstep, this is a home that delivers on design and draws focus to the natural beauty beyond its walls.
Please contact The Standevens for more information.
- Studies
- Study
- Living Rooms
- Family Room
- Electric Hot Water
- Heat Pump
- Open Plan Kitchen
- Modern Kitchen
- Designer Kitchen
- Open Plan Dining
- Separate WCs
- Separate Bathrooms
- Combined Bathrooms
- Combined Lounge/Dining
- Bottled Gas Stove
- Double Garage
- Internal Access Garage
- Color Steel Roof
- Weatherboard Exterior
- City Sewage
- Town Water
- Right of Way Frontage
- Level With Road
- Public Transport Nearby
- Shops Nearby
See all features
- Blinds
- Light Fittings
- Burglar Alarm
- Extractor Fan
- Fixed Floor Coverings
- Curtains
- Garage Door Opener
- Dishwasher
- Cooktop Oven
- Heated Towel Rail
See all chattels
OPA31487
851m² / 0.21 acres
2 garage spaces
3
2
Agents
- Loading...
Loan Market
Loan Market mortgage brokers aren’t owned by a bank, they work for you. With access to over 20 lenders they’ll work with you to find a competitive loan to suit your needs.
