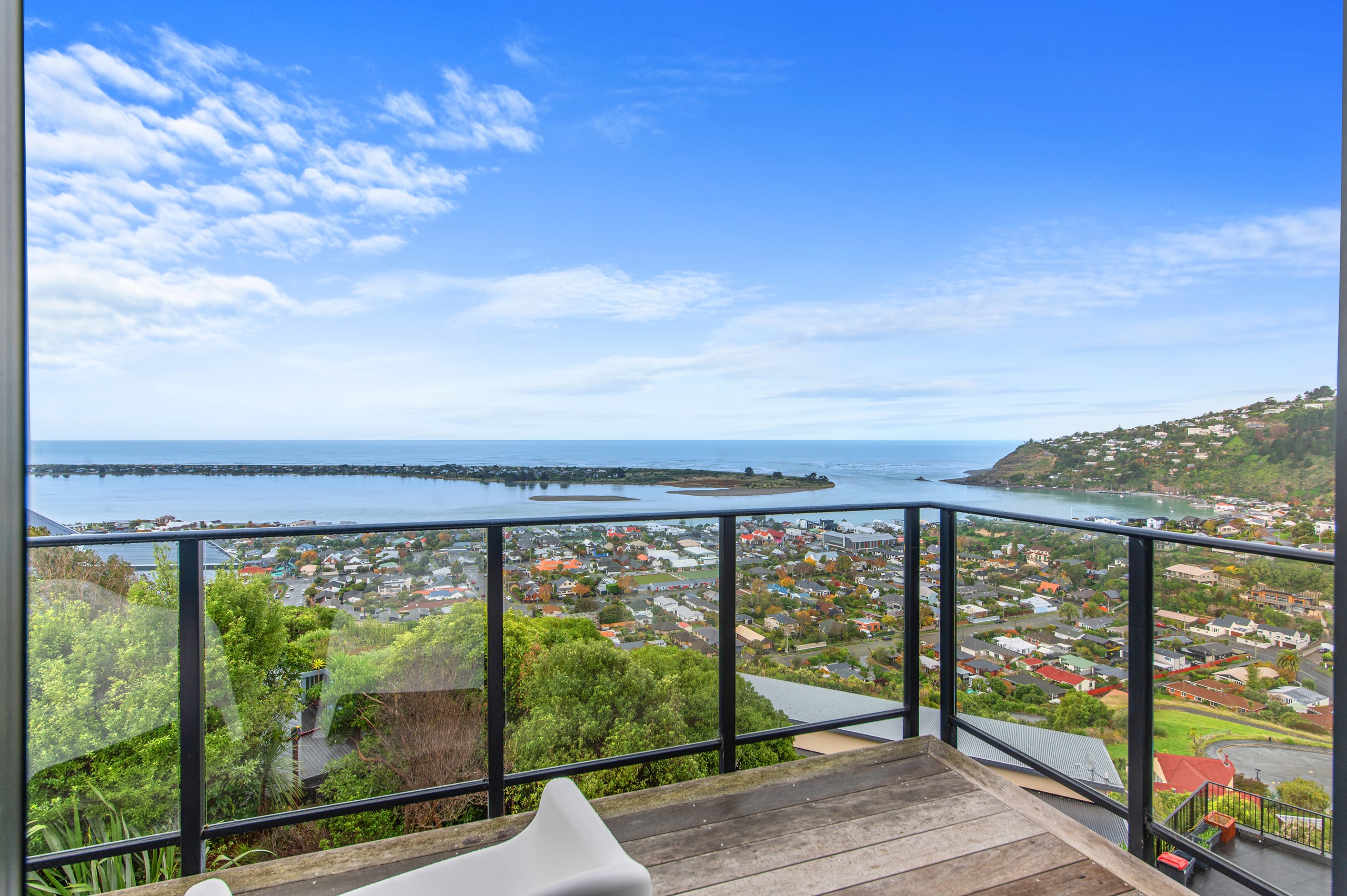Inspection details
- Sunday6July
- Photos
- Video
- Description
- Ask a question
- Location
- Next Steps
House for Sale in Redcliffs
Great Family Living with Stunning Views
- 4 Beds
- 2 Baths
- 2 Cars
BEO $1,499,999
For property information, please go to: https://www.propertyfiles.co.nz/property/10Glendevere
Defined by design, this architecturally revised residence on the lower slopes of Redcliffs turns the coastal panorama into a daily privilege.
Fronted by extensive sweeps of glass, the striking design captures the surrounding landscape in full focus, framing uninterrupted views across the Estuary, Moncks Bay, Clifton hinterland and out to the ocean.
Redesigned by Jerram Tocker + Barron and brought back to life by Steve Brown Builders in 2017, the home was reclad in Rockcote Integra with cedar accents, relined, reroofed and fitted with new joinery - offering the confidence of new with the character of architectural depth.
Across its approx 296sqm floor plan, the living experience is pulled entirely upstairs to prioritise the view. With a spacious kitchen complemented by dual living zones, an environment that can be opened up entirely for entertaining or closed off for retreat, and a guest toilet ensuring complete convenience.
Accommodation spans four bedrooms, including a master suite that leads the charge with full retreat credentials, offering a walk-in robe and ensuite. The other bedrooms, share a modern family bathroom finished with feature tiling.
Where orientation meets optimisation, this home harnesses day-long sunshine and features exceptional insulation, double glazing, dual heat pumps, and a night store, ensuring constant comfort.
From twilight evenings to sea-breeze mornings, the elevated balcony, sheltered patio, and sloped lawn deliver a relaxed rhythm outdoors, while the oversized double garage and off-street parking bring everyday practicality full circle across the 782 sqm site.
Well placed for coastal connection, with Sumner, Redcliffs village, and the coastal pathway close at hand, this position delivers both elevation and ease, perfectly aligned with an active lifestyle and everyday accessibility.
Please contact The Standevens for more information.
- Studies
- Study
- Living Rooms
- Heat Pump
- Designer Kitchen
- Modern Kitchen
- Open Plan Kitchen
- Open Plan Dining
- Separate Bathrooms
- Separate WCs
- Combined Lounge/Dining
- Electric Stove
- Double Garage
- Partially Fenced
- Long Run Roof
- Northerly Aspect
- Harbour Sea Views
- City Sewage
- Town Water
- Right of Way Frontage
- Level With Road
- Shops Nearby
See all features
- Fixed Floor Coverings
- Waste Disposal Unit
- Heated Towel Rail
- Cooktop Oven
- Dishwasher
- Blinds
- Rangehood
OPA31477
296m²
782m² / 0.19 acres
2 garage spaces
4
2
Agents
- Loading...
Loan Market
Loan Market mortgage brokers aren’t owned by a bank, they work for you. With access to over 20 lenders they’ll work with you to find a competitive loan to suit your needs.
